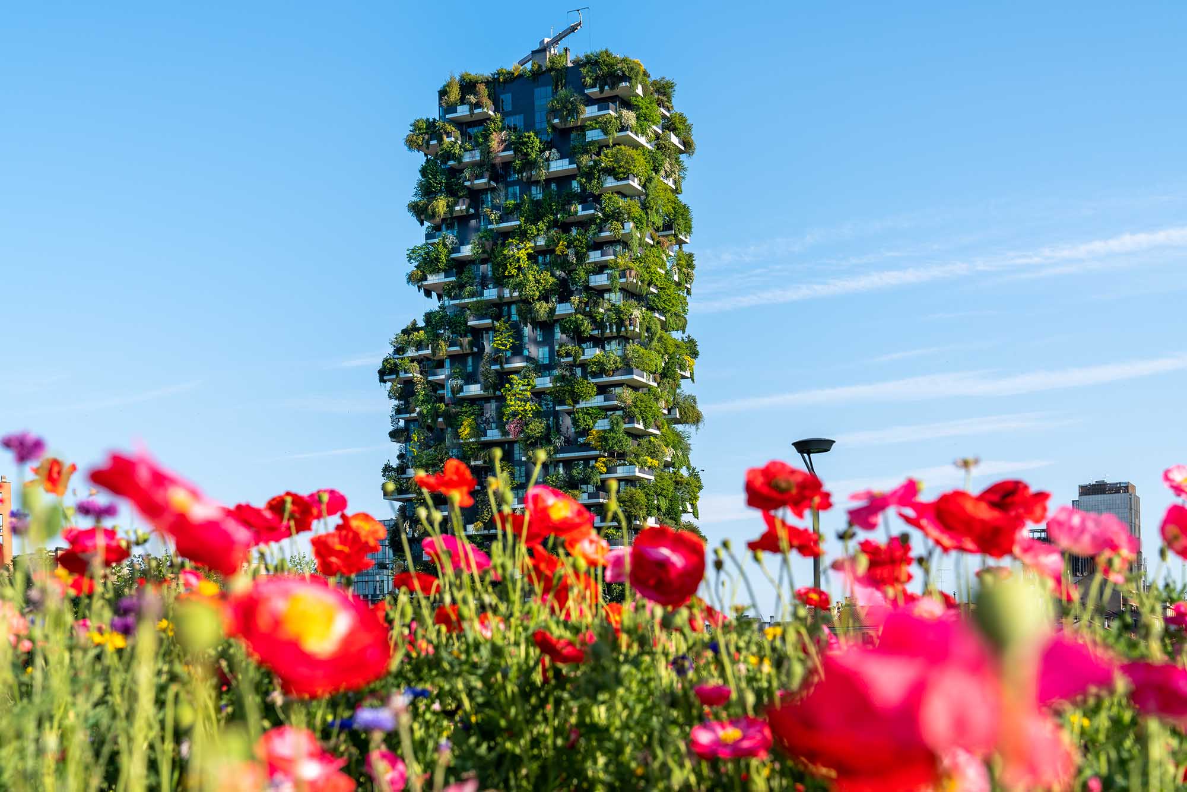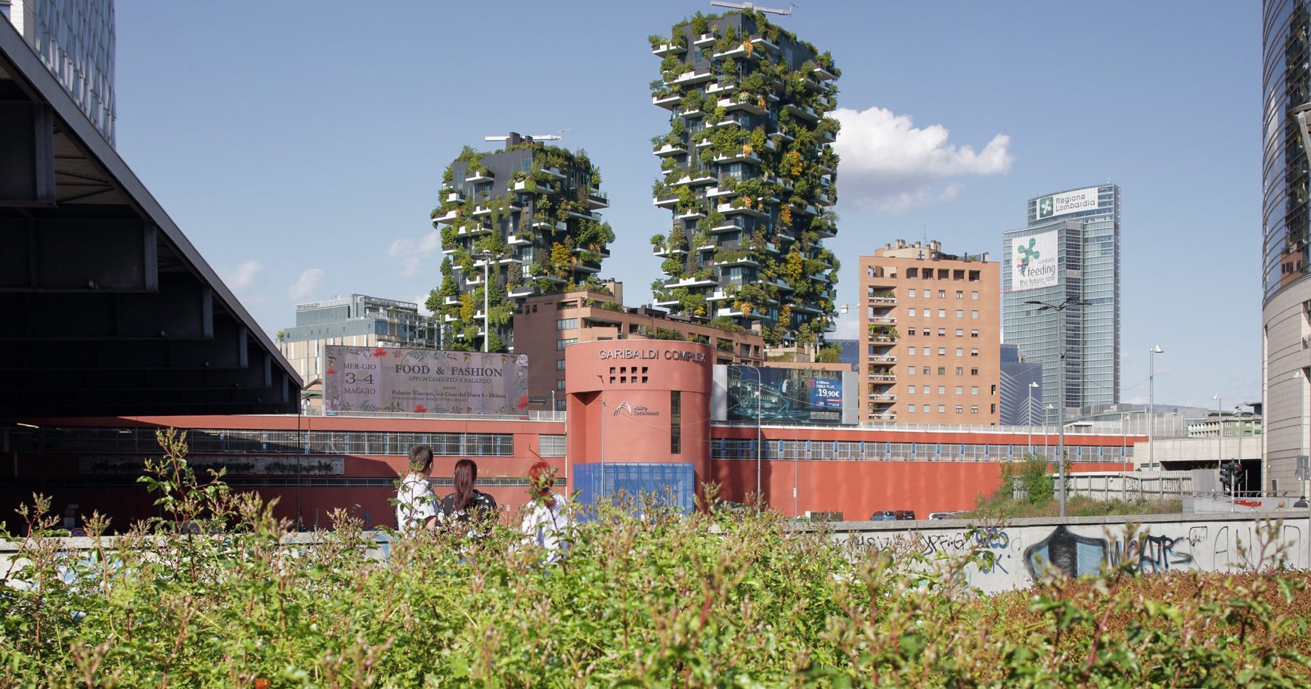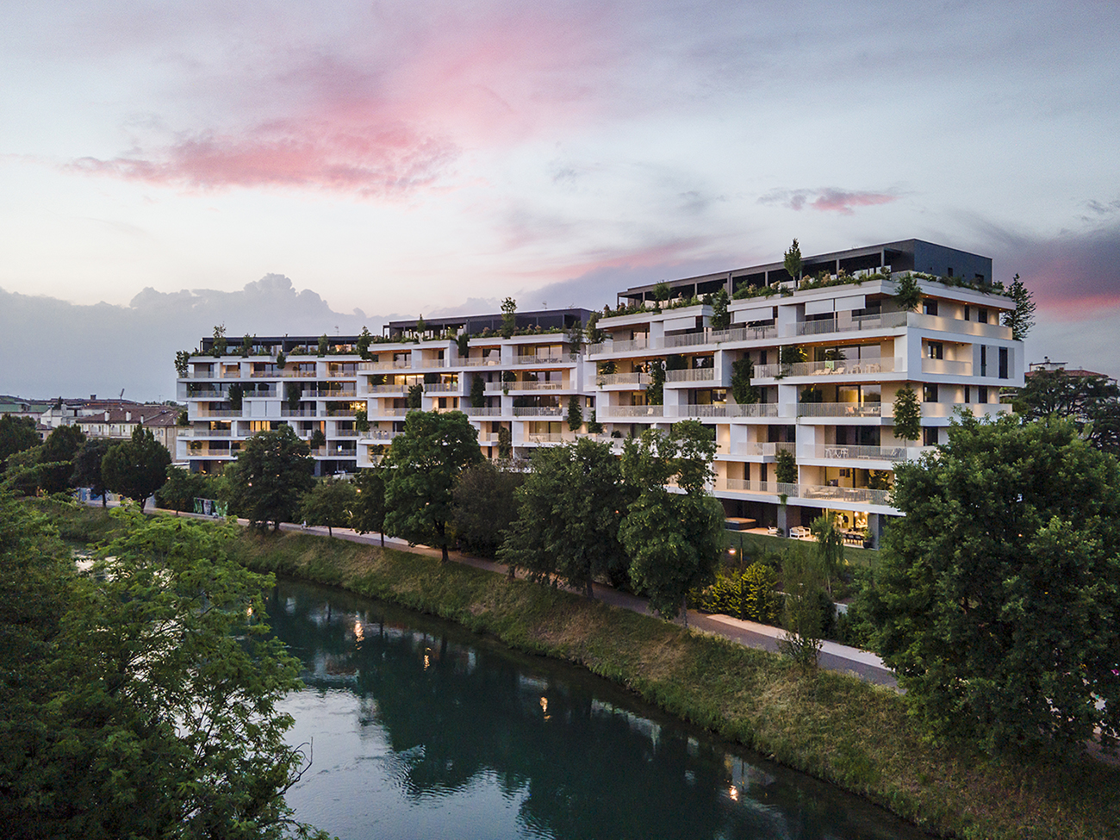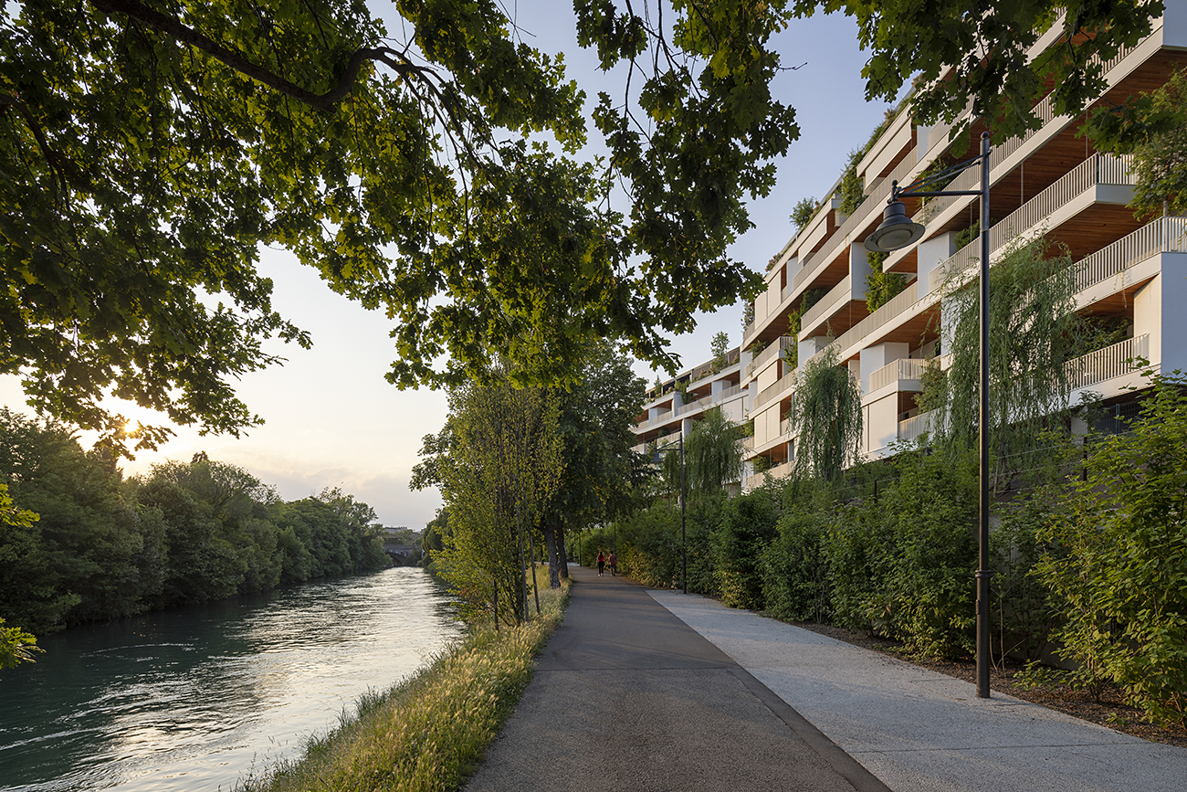
Stefano Boeri
Stefano Boeri was born in 1956 in Milan. In 1980 he graduated in Architecture at Milan Politecnico and in 1989 he received his PhD from the Istituto Universitario di Architettura di Venezia (IUAV). A full Professor of Urban Planning at Milan Politecnico, Boeri has been a guest professor at various universities, including Harvard University’s Graduate School of Design (GSD), the Strelka Institute in Moscow, the Berlage Institute in the Netherlands and the École Polytechnique Fédérale de Lausanne. He has been a designer and member of the Scientific Board at Skolkovo Innovation Center, a high tech hub close to Moscow. Today he is director of the Future City Lab (FCL) at Tongji University in Shanghai, a post-doctoral research programme which explores the future perspectives of global metropolises from the biodiversity and urban forestation perspective.
In 1993 he founded Multiplicity, a research agency that involves artists, photographers and analysts and investigates the relationships between geopolitics and urban planning. Multiplicity took part in the Mutations exhibition (2000, Bordeaux, Tokyo) with the USE-Uncertain States of Europe project and Documenta Kassel in 2002 with Solid Sea (a survey on migratory flows across the Mediterranean). Finally from 2004 to 2007 he took part in numerous Biennials and international exhibitions with Road Map (research into borders in the Middle East). Editor of the international magazines Domus (2004-2007) and Abitare (2007-2011), Boeri has published articles in various newspapers and journals including Casabella, Icon, 2G, Archis and Blueprint as well as numerous books, including Il Territorio che Cambia
(with A. Lanzani and E. Marini, Abitare Segesta, 1996), Mutations (Actar, 2000), USE, Uncertain states of Europe (Skira, 2009), L’anticittà (Laterza, 2011), Biomilano. Glossario di idee per una metropoli basata su biodiversità (Corraini, 2011), Fare di più con meno (Il Saggiatore, 2012), A Vertical Forest. Instructions booklet for the prototype of a forest city (Corraini, 2015), The written city (Quodlibet Edizioni, 2016), Urbania (Laterza, 2021) and Green Obsession (Actar, 2021).
Select Works
- Bosco Verticale, Milano (2014), is a model for sustainable residential buildings. A project for metropolitan reforestation that regenerates the environment and the urban biodiversity without expanding the city upon the territory. Vertical Forest is a model of vertical densification of nature within the city. The first unit of Vertical Forest is formed by two residential towers, 119 and 87 meters high, realized in the centre of Milan Isola neighbourhood, that will host 900 trees and over 2000 plants from a wide range of floral species distributed in relation to the façade position towards the sun. The project, inaugurated in October 2104, was awarded the 2014 International Highrise Award and the 2015 CTBUH Award, as Best Tall Building Worldwide sponsored by the Council for Tall Building and Urban Habitat and the Illinois Institute of Technology The project was developed and followed by ex firm partners Gianandrea Barreca and Giovanni La Varra. After this first sustainable model of housing, the studio recently won a competition, in Lausanne, Switzerland, to further develop this model and build a new 117 meters tall residential tower, which will host more than 100 cedar trees and will be covered by shrubs and plants over an area of 3.000 sqm, which construction is scheduled to start in 2017.


- Ca’ delle Alzaie Treviso, Italy (2016 – 2021), In the context of the redevelopment of a former production area of about 11.000 square metres near the historic centre of Treviso, the Ca’ delle Alzaie project consists of three residential buildings surrounded by vegetation and spread over about 8.000 square metres. Facing the river Sile, the buildings consist of 7 above-ground storeys – for a total height of 27 m – and a basement plate for garages, used as a large green area on the roof; along the western side of the lot, a pedestrian path connects to viale IV Novembre, guaranteeing visual continuity towards the river. The planimetric distribution of the volumes allows each residential unit to fully enjoy the relationship with the river landscape: placed next to each other, the three buildings form a discontinuous front, in which each unit is arranged according to a different rotation to optimise exposure towards the south and reduce reciprocal introspection. In this way, in addition to guaranteeing a high level of privacy for the interiors, a “visual barrier” effect is avoided, leaving free wide perspective views between one body and the other towards the passage along the Alzaia.


